Projects
Have a Look At
Our Projects
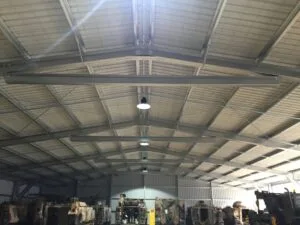
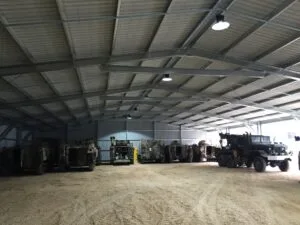

Defence force
The Puckapunyal Tank storage facility was a great project to be a part of, with the overflow of vintage tanks collected over the years the Defence force came to us looking for a solution and a company that could handle the project from start to finish in a short time frame, consulting our team and schedule we were able to complete the 840m2 structure and site works with in a 3 month time frame.
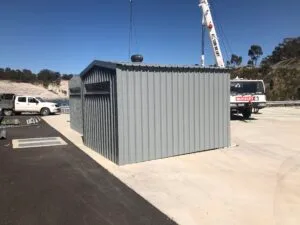
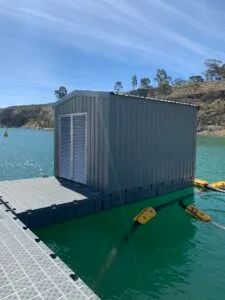
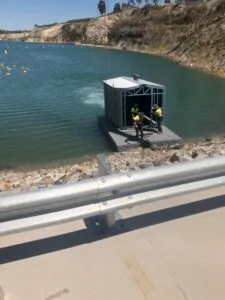
Defence force – Floating Pontoon Structures
This was a particularly innovative and rewarding project. We were approached by a contractor seeking a solution for building on floating pontoon platforms — a challenging environment that required careful planning and execution.
Our team developed a practical and efficient approach: we constructed the structures on land to ensure precision and quality control, then craned them onto the pontoons for final placement. This method minimized risk and complexity while ensuring structural integrity.
The result was a seamless installation that met all expectations, with the client extremely satisfied with both the process and the outcome.
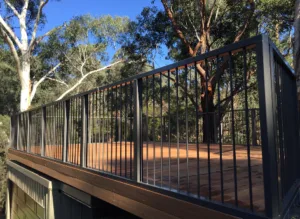
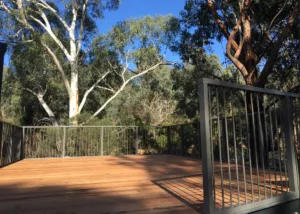
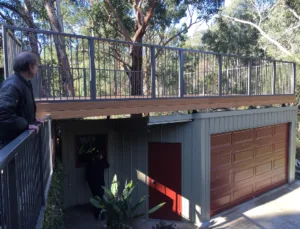
Shed and Roof Top Deck
This customer came to us with an idea which we brought to life, we engineered a floating deck over the top of the clients new shed, the client was happy to of found a company to provide a solution from demolition to handing over the completed product.
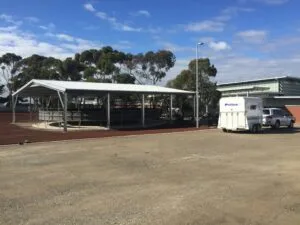
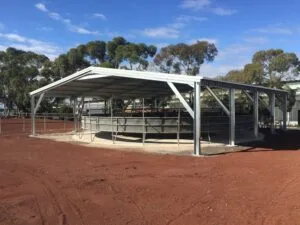
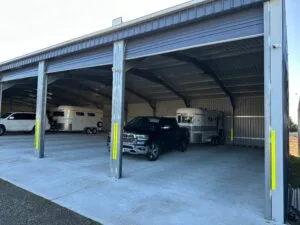
Department of Justice – Mounting Division Facility Enhancements
We were engaged by the Department of Justice – Mounting Division to deliver additional infrastructure tailored to their operational needs. The scope included the design and construction of a covered round yard as well as a 360m’ vehicle and horse float storage building.
Our team managed all aspects of the project – from navigating site constraints to securing the required permits — ensuring full compliance and efficient delivery. The new structures enhance functionality and storage capacity, supporting the Division’s ongoing activities while maintaining safety and durability standards.
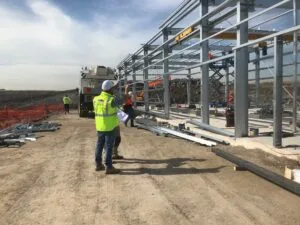
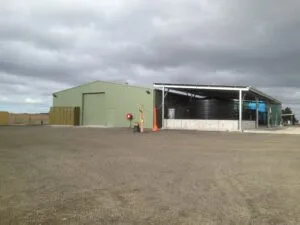
Wallan and Epping Aurora Treatment plant upgrades
We were engaged to support upgrade works at both the Wallan Treatment Plant and the Epping Aurora Plant, delivering key structural and civil components essential to the expansion of these critical facilities.
A standout element of the project was the design and construction of a gantry crane-supported structure, enabling safe and efficient lifting operations within the plant environment. This structural solution was integrated with existing infrastructure and engineered to support ongoing maintenance and equipment handling.
Our team coordinated closely with project engineers and facility operators to ensure that all works, including concrete foundations, steel fabrication, and structural modifications, were completed with precision, safety, and minimal disruption to plant operations.
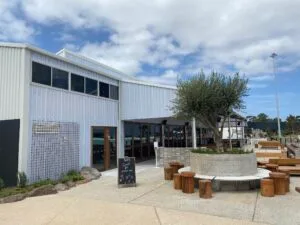
3 Blue Ducks Restaurant Urban Surf Recreational Complex – Fit out Collaboration
Following the successful completion of our scope in the initial stage of the Urban Surf recreational complex, we were invited by the appointed fitout contractor, MIC Projects, to assist with the next phase of the development. Our team provided engineering advice and implemented minor modifications to accommodate additional structural components necessary for the fitout.
A key part of this stage involved the installation of a full ceiling lining using corrugated cladding, requiring precision and coordination to meet both aesthetic and structural requirements. Our continued involvement highlights the trust placed in our expertise and our ability to adapt and deliver high-quality results in complex environments.
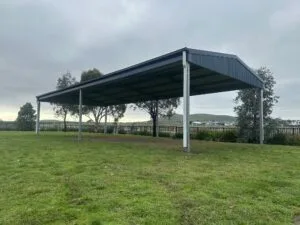
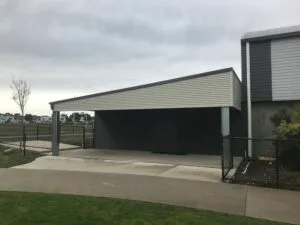
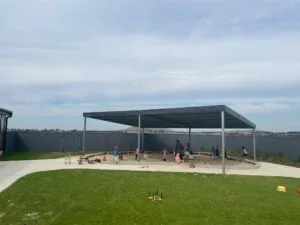
Supplying and Installing Infrastructure for the Education Sector
We specialize in supplying and installing sheds, basketball court covers, walkways, and a wide range of concrete services for the education sector. Working closely with architects and school stakeholders, we manage all aspects of each project – from planning through to final sign-off – ensuring minimal disruption to staff and students throughout the process.
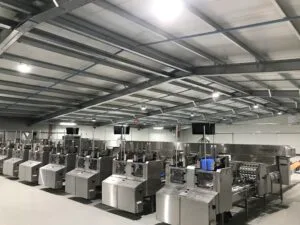
Casaccio Egg Farm Egg Grading Facility
We constructed a new 3045m2m Bondor Panel Insulated Panel Facility for the customers new state of art egg grading equipment, the structure consisted of two 300m2 Coolrooms, Rear loading dock, amenities, Lunchrooms, Meeting Rooms, Offices This structure now in the Centre piece and Hub for all operations and staff at the location.
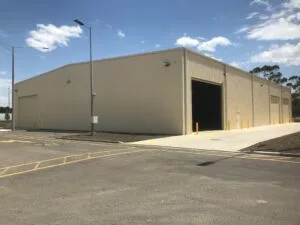
Powercor
Arder 1575m2 cable storage shed, B2B project Management required a Supply and Construction company with a Commercial Builder license to assist with the upcoming projects for Powercor, we built a long-standing relationship with B2B and still work closely together on future projects for Power Core and numerus additional projects.
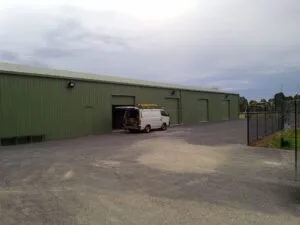
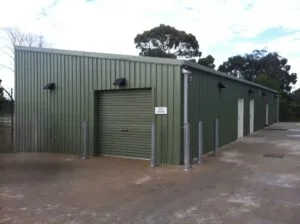
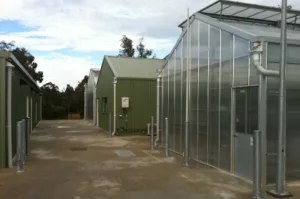
Monash University in Clayton
Biological Science Laboratory and Boat Maintenance Sheds.
We constructed three purpose-built sheds totaling 600m2 to support the client’s biological science operations. The project included:
• A dedicated biological science laboratory shed
• A boat storage shed
• A maintenance facility for marine equipment
Each structure was tailored to meet the functional and environmental requirements of its intended use, providing durable, efficient, and low-maintenance solutions. The sheds now play a critical role in supporting the client’s research and field operations.
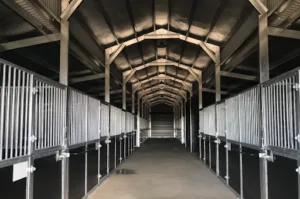
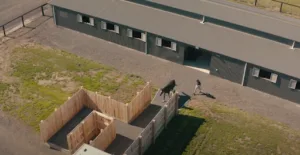
IRT, International Racing Transport Quarantine Facility
IRT – (International Racing Transport) contacted us to be a part of the establishment of their new Quarantine Facility. We constructed 420m stable complex accompanying 16 Stables, Wash bays and office, including all infrastructure setup, Civil works stable fitouts and office fitout, Additional to the stables a 288m2 maintenance shed.
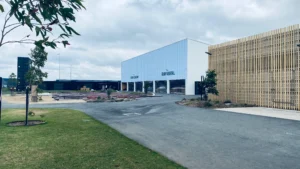
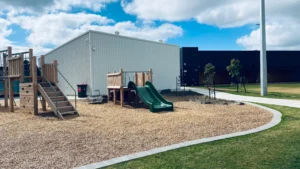
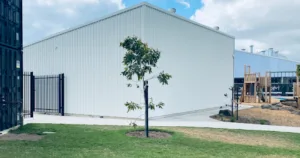
Urban Surf Recreational Complex – Structural Installation
We were engaged to erect customer-supplied structures as part of the landmark Urban Surf recreational complex — the largest of its kind in the Southern Hemisphere.
Despite tight timeframes and logistical challenges, our team remained committed to delivering on schedule, working collaboratively with other contractors to ensure seamless integration with the broader development.
It was a privilege to contribute to such an innovative and high-profile recreational facility, now recognized as a flagship destination for surf enthusiasts and families alike.
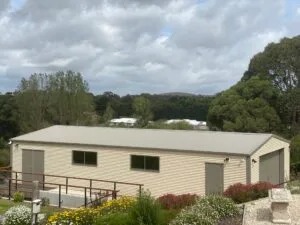
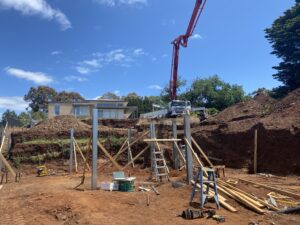
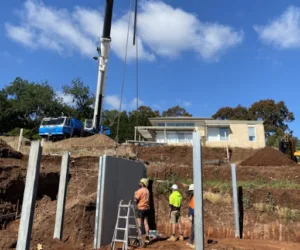
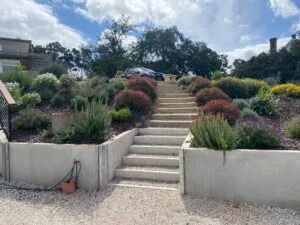
Custom Shed with Wine Cellar on Sloping Block
This project began with a unique challenge: the client requested a shed with an integrated wine cellar on a steep 30-degree sloping block. To bring this vision to life, we undertook comprehensive landscaping and site preparation, transforming a difficult terrain into a build-ready site.
A key innovation on this project was the use of tilt-up concrete panels as retaining walls. This approach allowed us to maximise usable space by providing a strong, space-efficient solution for managing the slope
— freeing up more of the block for practical use while enhancing the structure’s stability and durability.
Our team delivered a true end-to-end solution, including:
• Construction of the shed and wine cellar
• Installation of tilt-up retaining walls
• Completion of the landscaping with an automated irrigation system, water tanks, and custom-designed gardens
The result is a beautifully integrated structure that meets the client’s aesthetic and functional goals, making full use of the site’s potential through thoughtful design and construction innovation.
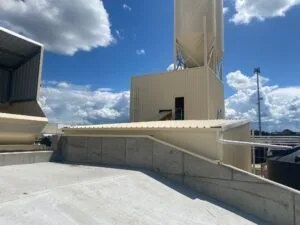
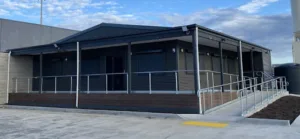
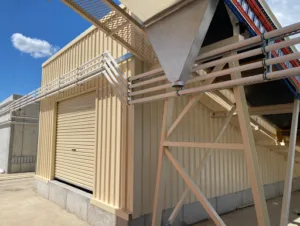
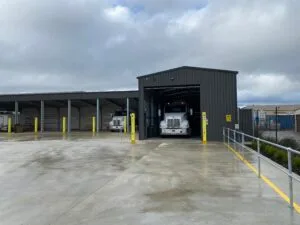
Wallan Concrete Plant
Conundrum Holdings enlisted us for their new Wallan concrete plant project. We provided seven structures: Office (including fit-out), Disabled Toilets, Lunch Rooms, Offices and Meeting Rooms, Truck Parking Storage Shed, Slump Structure, Chemical Storage Shed, with additional structures and cladding services. It was a pleasure working with such a principled family company, maintaining a strong relationship for future projects.
Ready to build your custom steel structure?
Get expert guidance and a free quote today.
