Services
We offer comprehensive solutions to meet all your metal building needs. Whether you’re constructing a large-scale hangar or a personal garage, we handle every stage of the process with precision and care.
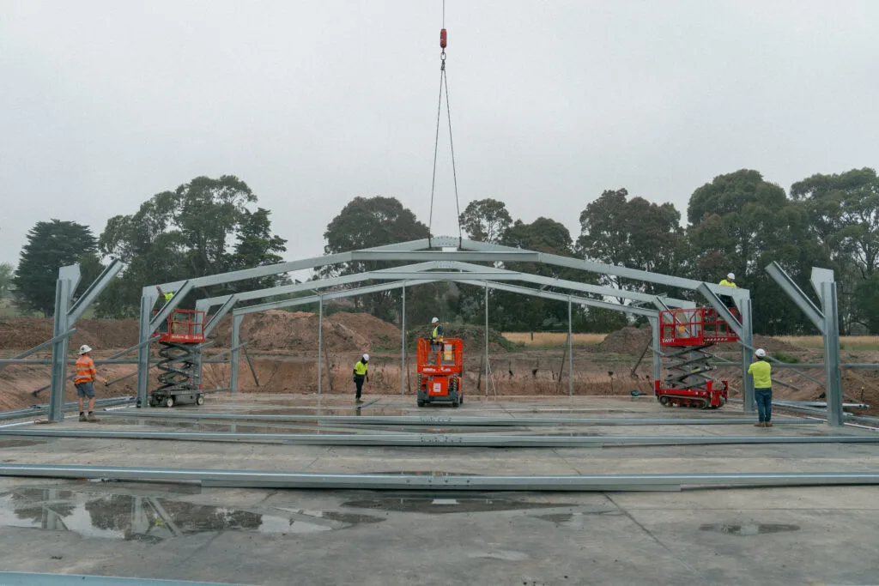
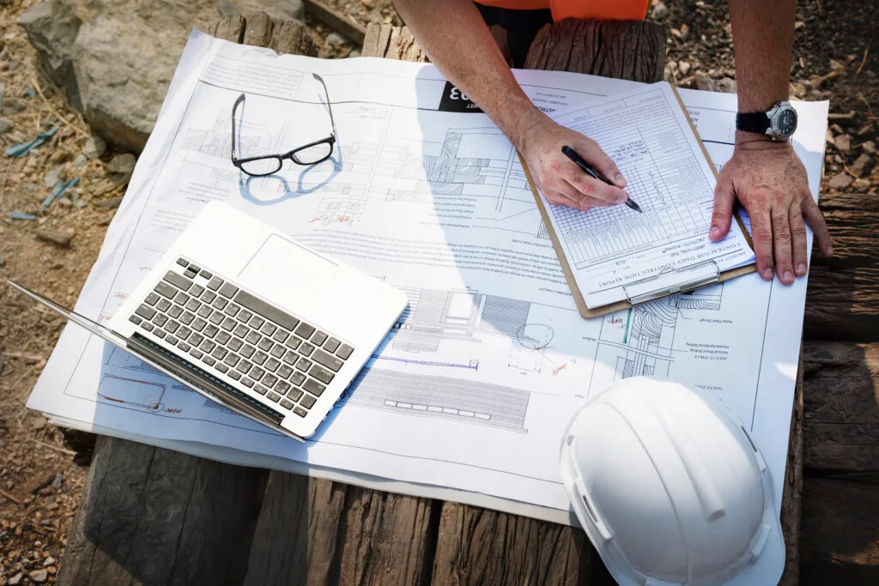
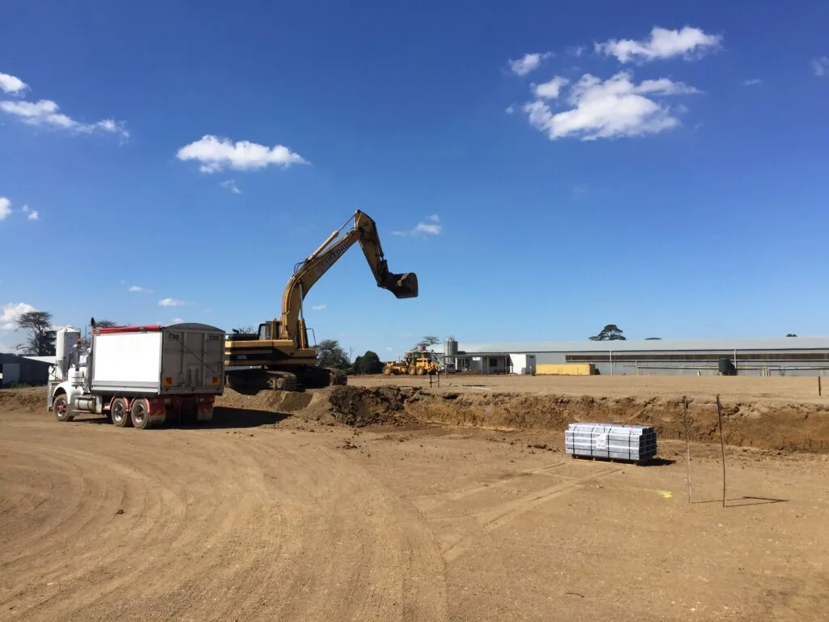
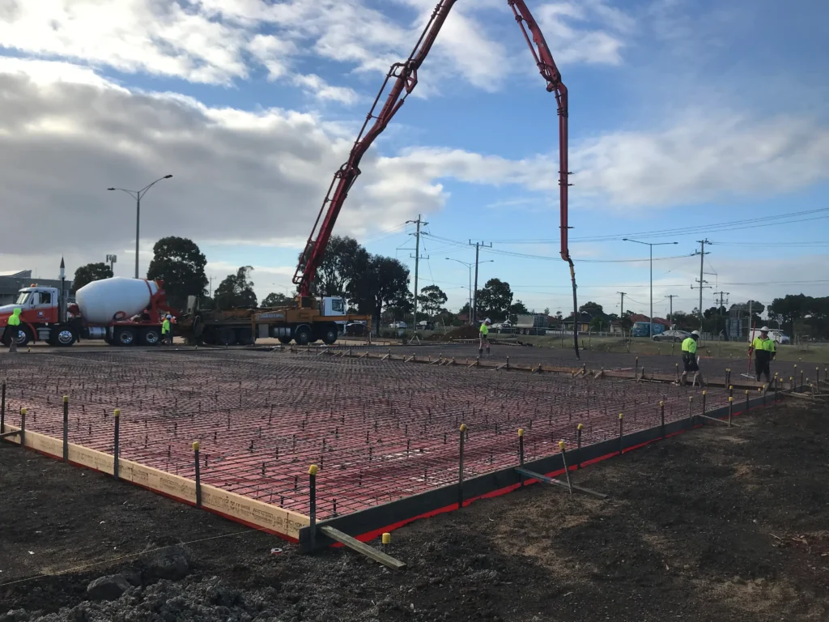
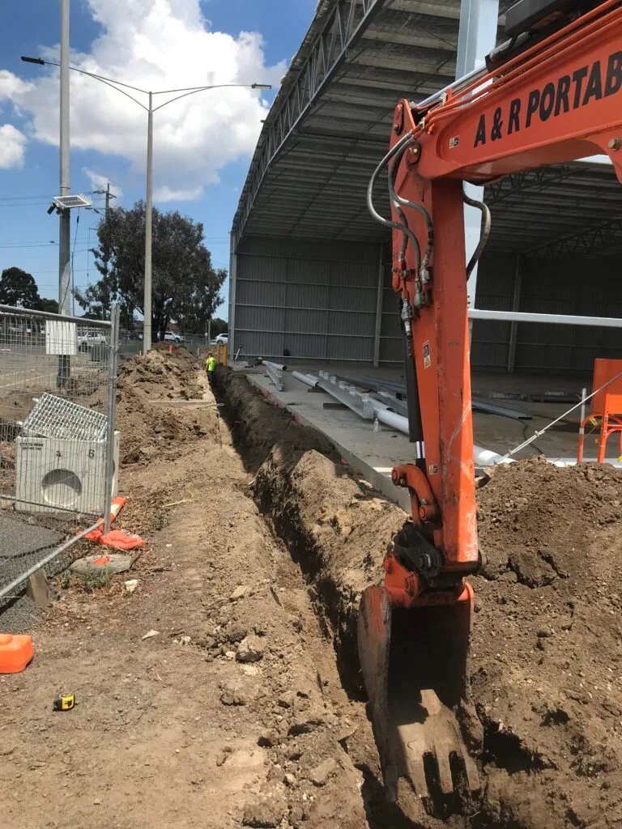
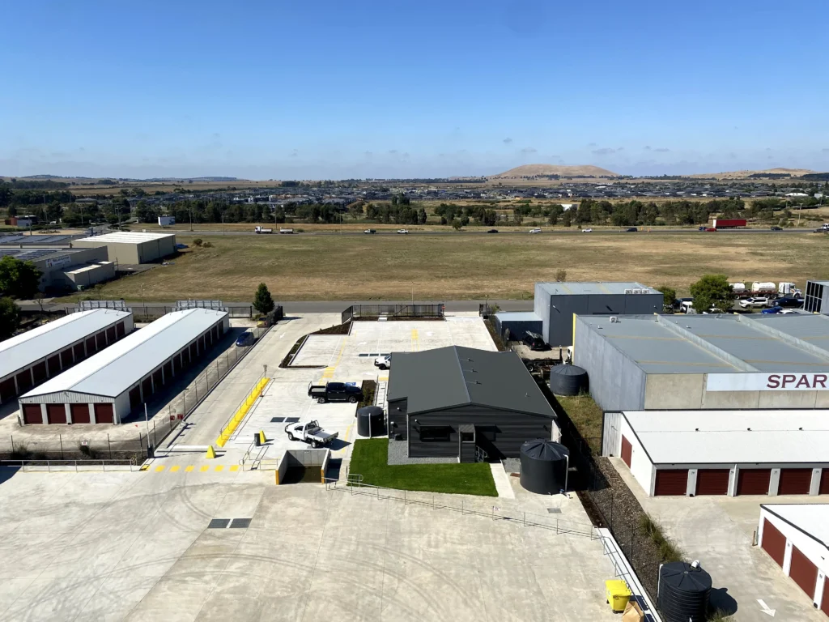
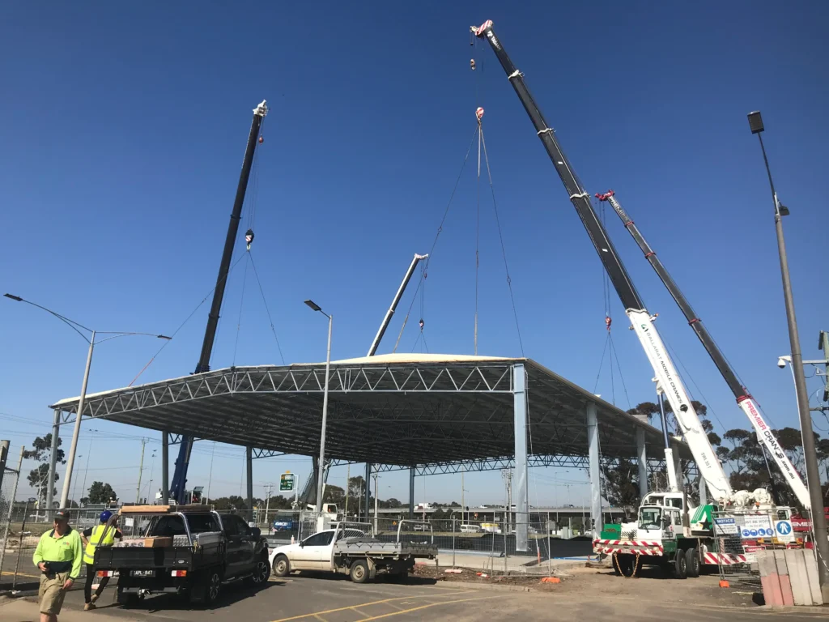
Our 7 Step Process
Initial Consultation
Our experienced team is here to assist to you in transforming your project vision into a detailed design and to guide you through the construction process with a comprehensive site inspection.
Proposal
Once the design phase has been completed, we put together a detailed construction plan that covers all the work. This plan will include timelines, resource allocations, and responsibilities for each phase of the project, this will also incorporate safety measures and compliance with local regulations.
Documentation & Approvals
Documentation, including required drawings, engineering, specifications for the project, are clearly defined and compliant with regulations securing necessary approvals from local council.
Manufacture
On Council approval the manufacture process will begin providing defined timeline for construction.
Civil Works
Infrastructure and groundworks will be conducted during the manufacturing process to ensure all preparations are completed before delivery.
Structural Construction
After the completion of civil works, our team oversees the construction process to ensure a high-quality outcome. Our project managers monitoring the installation of structural elements, coordinating with various subcontractors, and ensuring compliance with all safety regulations and building codes.
Completion
After construction is finished, we will conduct a final shed inspection with the client. This thorough process is followed for all projects and why our clients continue to work with us.
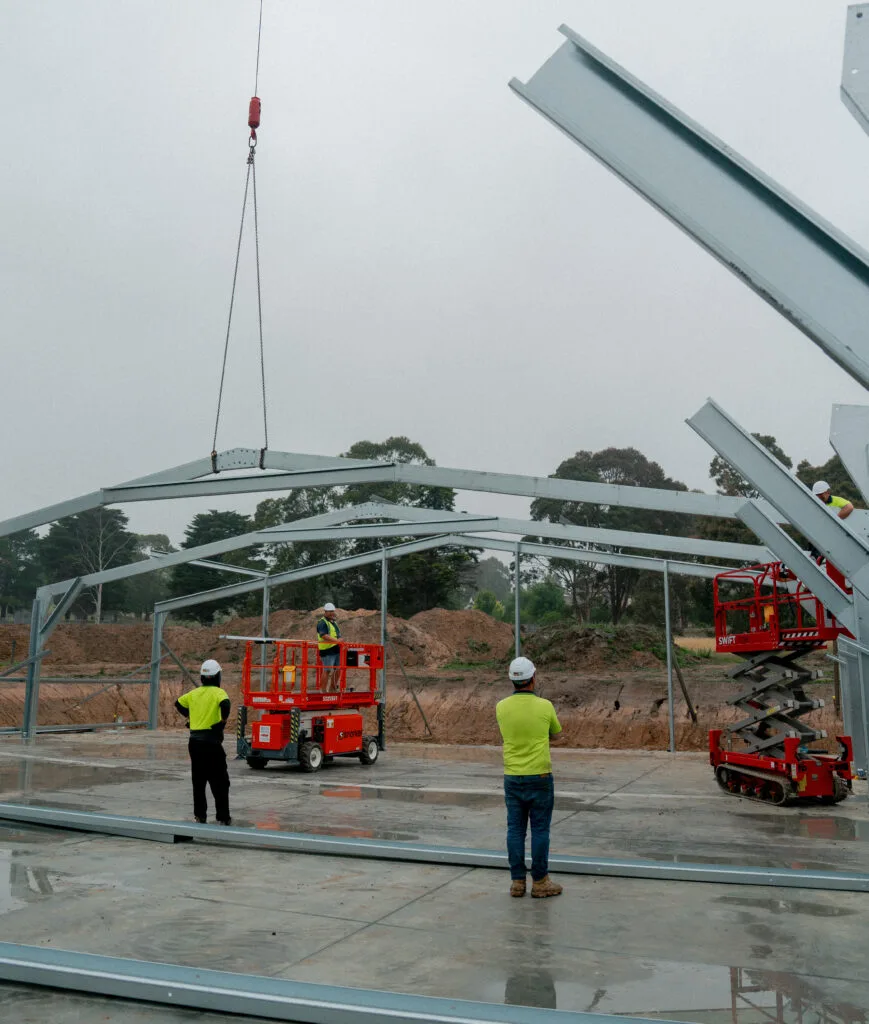

A Leader in Shed Design & Project Management
Our team uses the latest software and technology. Accommodated Building Solutions provides design and project management software offering flexibility in building design and job scheduling. Adjustments can be made to height, span, bay widths, and length, with options for gable or skillion roof designs in various pitches and canter leaver awnings. Additional design features are available, along with COLORBOND® steel or ZINCALUME® cladding options. The team has a strong track record of completing jobs on time.
Our structures are built to last with fully bolted frames, Z section roof purlins, and wall girts and Shed Safe Certification. We trust The Shed Company for its durable and long-lasting structures, helping us uphold the Accommodated Building Solutions name making us the one of the top shed construction companies.
This Victorian team provides full project management services across various industries and applications, offering a turnkey solution from planning permits through to civil works, concrete works, car parks, driveways, landscapes, demolition, and office and amenity fitouts.
AREAS WE SERVICE
Victoria
For your future building on how we can help with you with a design and quote for your site, please get in touch with Accommodated building Solutions. Visit our office Suite 2-4, House 68/70 Church St, Whittlesea VIC 3757, or call (03) 7034 0404 or submit your project information via the Quote Request page.
We look forward to speaking with you and hopefully we can help you with your enquiry and next project, until then happy Shedding

